本文由 OPEN 編輯部撰寫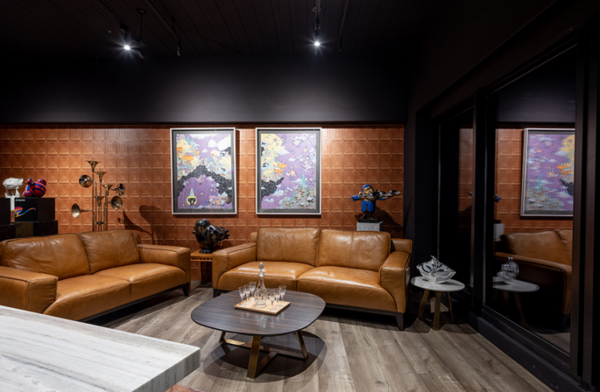
項目定位 Design Proposition
案場原為住宅配置,禾森設計 杜智孟 設計總監 打破格局,
將之改造為自家的辦公場域;
除了重新設置管線,將天壁塗以色料,
更運用過往案例留存的材料,
鋪排成為品牌階段性的總集;
在有限的工期下,
從原先毫無表情的毛胚屋,
蛻變成為趣味輪廓的工作空間。
The project was originally a residential configuration, however HOE-SEN INTERIOR DESIGN Design Director ZHI MENG DU transformed the pattern into an office layout. In addition to re-set the pipeline, also re-painted the ceiling and the wall with pigment. Furthermore, exploit the materials that remained from the previous cases, thence show up each distinguished stage of the brand.
In view of the tight construction period, yet we successfully transformed the non-decorated space into an interesting office setting.
空間配置及風格情境 Spatial Configuration & Style Circumstance
全區採開放式處理,不做隔間區域的浪費,
將原先的餐廳區塊,轉化為會議區及茶水間,
並保留客廳功能,讓來訪賓客一進門便有家的感覺。
也因為喜歡我們的客戶,大多偏好暖色調與新古典風格,
因此在沙發後方的大片背牆,選用木色格紋壁紙,
與工業風的場域基底調性相互融合,
呈現豐富且協調的空間樣貌。
The whole space adopts open layout, do away the compartments to avoid any spatial waste. The original dining area has transformed into the meeting area and pantry room; at the same time keep the function of the living area, so that the customers and the visitors would feel homey as soon as they step into the space.
Considering most of our customers prefer warm color hue and neoclassical style, so the large back wall rear the sofa, we select the wood tinge checkered wallpaper, which integrates with the base tone of industrial style, thence bring about a plenteous and harmonious spatial ambience.
選材效用 Materials &Cost Effectiveness
有別於一般的施作程序,我們先行採取「鋪天、蓋地」
將天、壁全部漆黑,地坪則在管線就位後,全區鋪陳木色耐磨地板,
後利用手邊現有的材料,依循適合的色彩、材質敷陳上去,
從而體現品牌的風格特點——溫暖、時尚。
完工後客戶來訪簽約率也隨之提高,
除空間豐富的視覺,讓人留下深刻印象,
另一則是效率極高的完工期,使他們信任感大幅提升。
Different from the generalized construction procedure, we first paint the ceiling and walls black, and then pave the floor with wood-colored wear-resistant board after the pipelines are setting up. After that, exploit the available materials at hand, comply with the appropriate color hue to layout, so as reflecting the specified feature of the brand - warmth and stylish.
As a consequence, after the completion of the project, in addition bring out the stunning ample spatial impression for the customers; on the other hand, the highly efficiency also greatly enhance their trust.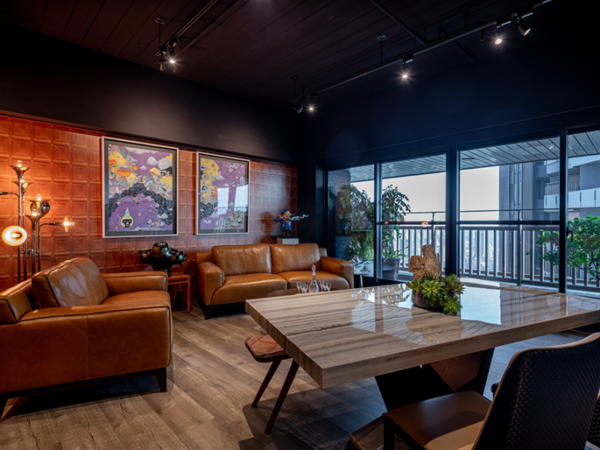
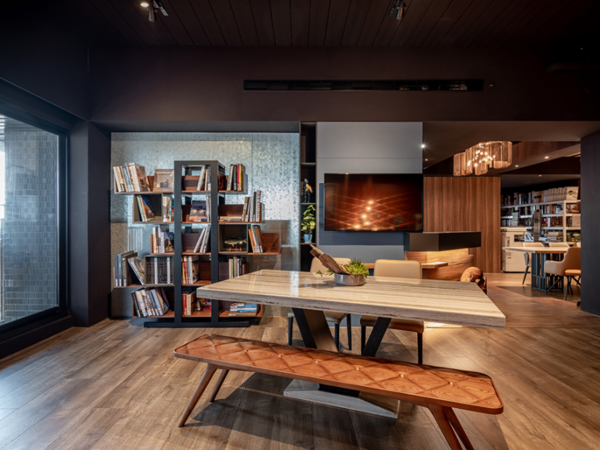
會客室 The Reception Area
在方正的格局裡,我們輔以斜面擺放的家具,
希望傳達給客戶,即便是尋常的居家空間,
也能透過擺設的巧思,創造全新風格情境。
因喜於收藏展品,我們與之陳列在辦公室,
形塑融匯工作、藝術及生活的人文藝廊。
In the square pattern, the furnishing is not in parallel layout. As for the purpose, we hope to convey to our customers of the notion that even if in an ordinary homey space, still can create a brand new style situation via the ingenious decoration.
Because of the proprietor is fond of collecting exhibition artworks, we display those collections in the office, thence shape a cultural gallery of integrating work, art and life.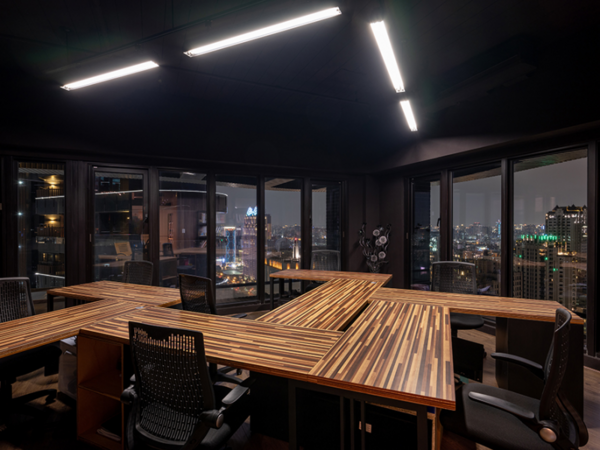
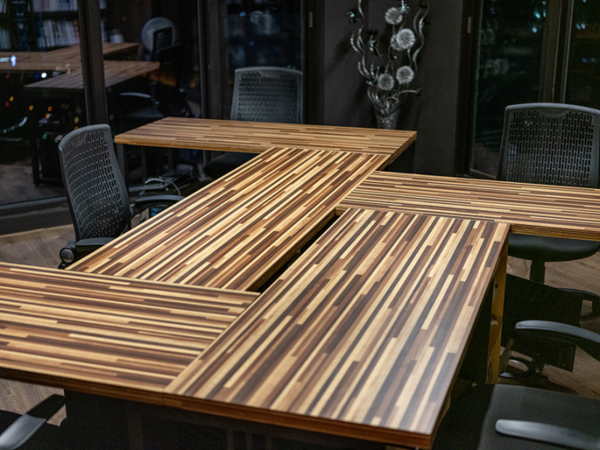
工作區 The Working Area
臨窗而設的員工工作區,浸沐在大片日光下,
不規則設計的長桌,讓職員們在不同角度,能看見各處風景,
同時方便工作上的討論,也牽繫起人與人之間的情感連結。
搭配燈飾的選配,如南非來的吊燈,與交叉造型燈具,
為空間營造更加彈性且豐富的視覺效果。
The staff working area near the window, bathed in the sunlight, the irregularly designed long tables, so as to let the staff can view the sceneries from different angles, at the same time facilitating for work discussion, moreover link the affection between people.
The selection of the illumination, such as the chandelier from South Africa, paired with cross-shaped lamps, both bring about the glamorous visual effect of the space.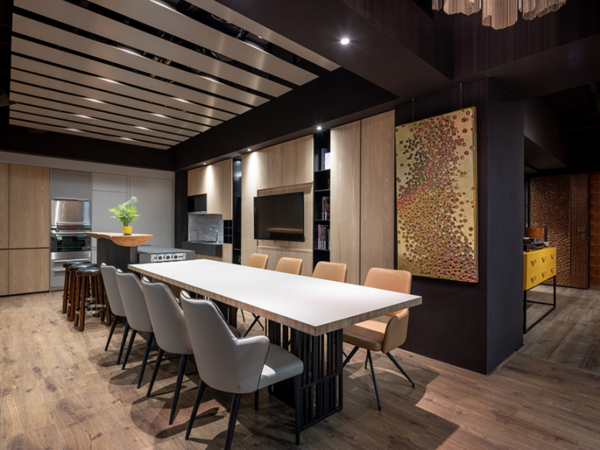
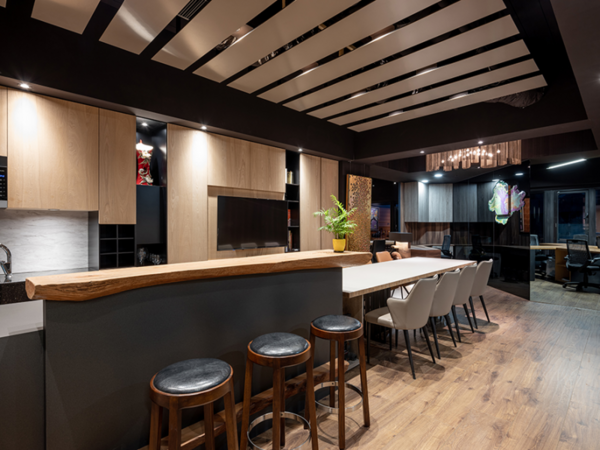
會議區 The Conference Area
櫃體門片及牆面底端,皆以案場所餘材料再次運用,
僅透過線性切割與色調調配,創造鮮明的對比視覺。
搭載天花板上的金屬材質相襯,圍塑空間中的高雅大氣。
Make use of the recycled materials from the previous projects to set the door planks of the cabinets and the bottom of the wall surface, and merely by way of the linear cutting and the tone matching, thence to create a conspicuous vision contrast.
Equipped with the metal material of the ceiling, as well to bring out the elegant and distinguished atmosphere of the space.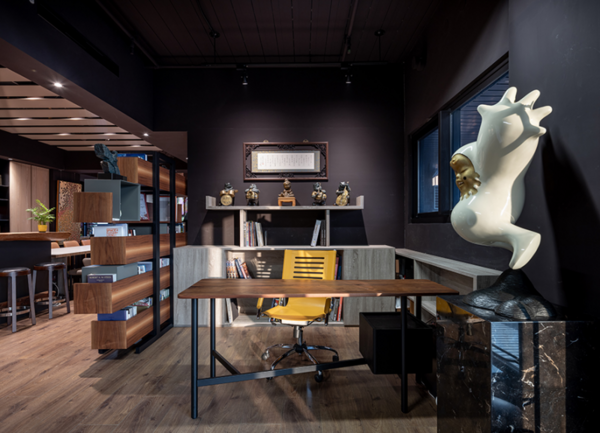
辦公室/靈感區 The Inspiration Area
作為創意構思與發想的場域,我們在辦公室/靈感區置入大量的活潑元素,
如廊道中間的書架,能自由調整交錯方式,並創造通透視感;
辦公桌的桌板由大而小、桌腳交叉,跳脫沈悶的工作氛圍;
幾件特色的藝術品相互混搭,一處創想天地就地而生。
In view to create an area to give full play of exerting creative conception and imagination, we lay out a large number of vivid elements, such as the bookshelf in the middle of the corridor, which can flexibly adjust and create a sense of perspective at the same time; the desk top of particular size and the captivating crossed desk legs, which would depart from the dull working atmosphere; several exceptional artworks mix and match with each other, accordingly, an exclusive zone is born on the spot.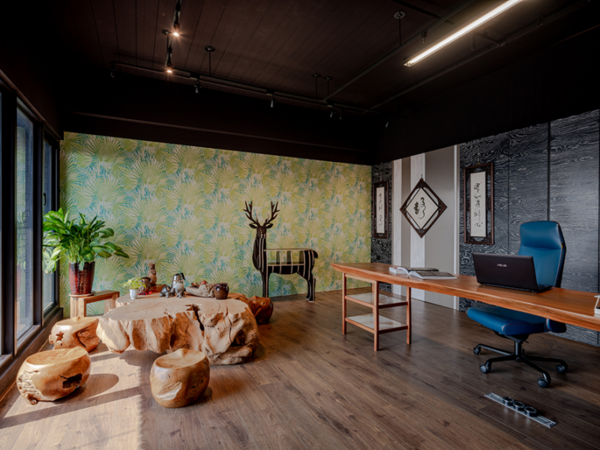
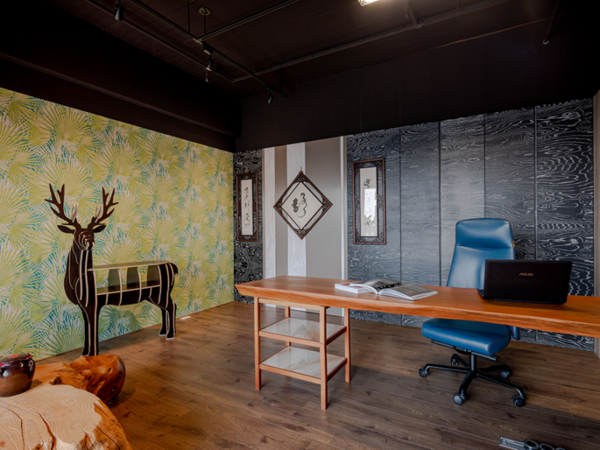
主管辦公室 The Office of the Supervisor
主管辦公室跳脫制式印象,
以森林般的鮮明壁紙軟化氛圍,
並透過後方漸層色調的相異材質,
建構一處視覺端景。
辦公桌及泡茶桌分別選用——
質地優良的冷杉板及苦楝,呈顯主管風範;
後置入跳色的丹寧藍辦公椅,
流淌一絲現代時尚感;
搭配連結桌體的雙層架,
可彈性移動,兼具收納創意,
為空間注入活潑氣息。
The supervisor's office jumps off the conventional impression, which makes use of the bright forest wallpaper to soften the spatial ambience. Furthermore, by mean of the gradation tinge of different materials at rear, thence bring about an intrigue finishing.
Select top-quality fir board for the office desk, and bead tree logs for the tea making table and sittings, hence showing the exclusive personal style of the supervisor.
Lay up a high back office chair of denim blue that with modern stylish. The double-layer shelf coupled the table, which can be flexible move away, with the creativity of arrangement, meantime injecting a lively atmosphere into the space.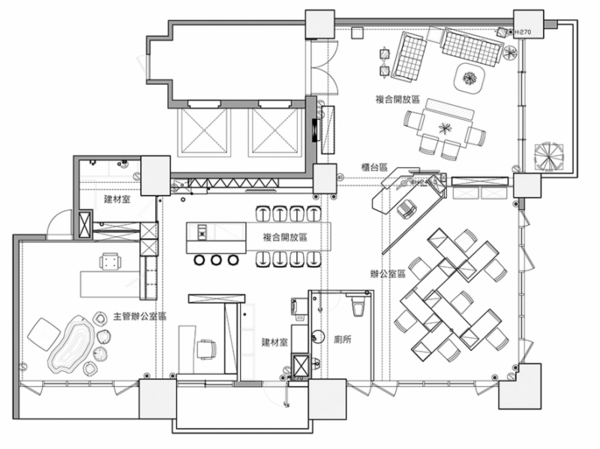
▲平面圖
項目資訊
案名:依於司。游於藝。
項目類型:辦公空間
項目地址:台灣高雄
設計團隊:禾森設計
項目坪數:60坪
OPEN Design 動能開啟傳媒:http://www.openworld.tv/talk/














留言評論