本文由OPEN編輯部撰寫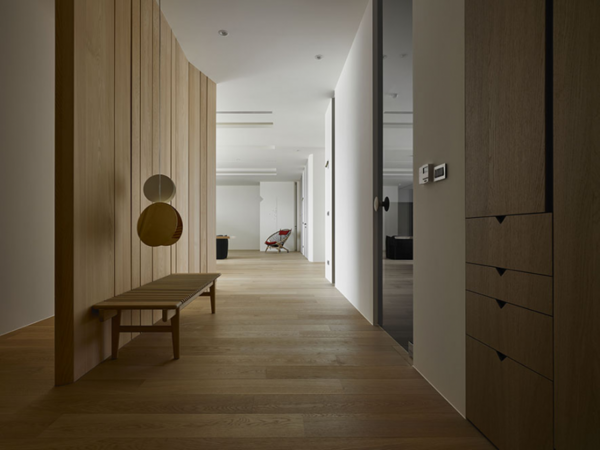
設計理念Design Concept
生活,是一門用心端看、揣摩的藝術,
享受當下、不急不徐、不多也不少。
一如瑞典的快樂哲學:「足夠就是最好(Lagom är bäst)」,
在生活的每一個面向裡享受平衡,
把時間花在益加重要的事情上。
恰與中國儒家倡導的「中庸之道」相應,
以自然融入而非突圍而出的形式,
感受恰到好處的境語,及真切存在的溫度。
Life is an art of observing and interpreting with the whole heart.
Enjoying every moment, never in rush, and always believe that neither more, nor less.
"Enough is the best " (Lagom är bäst) that identical to the philosophy of happiness in Sweden. Adequately enjoy every aspect of life, and spend time on the more important things.
Also corresponding to the "Golden Mean" of the Chinese Confucianism, which takes the form of natural integration rather than breakthrough. Just as the saying - “Moderation is the key to a happy life."
|形‧不豐|
|Pattern‧Non-complex|
適度拿捏,鬆弛有度,
依循這樣的主題,詮釋出可觀可翫的明快節奏。
不著意添加擺設,不繁複堆疊層次,
在流佈的空間線條當中,
以量少質精、形隨機能而易,
示現「不多不少、剛好就好」的平衡之道,
達至回歸本質、永續生活的設計目的。
卸除30載光陰的厚重舊貌,重釐居宅架構,
以簡潔形構、明亮調性,呈顯空間原始樣貌 。
大量自然質材挹注其中,材料色相及家具陳設,
隨時序推移光影流轉,幻化自在平和的姿影,
使居者靜心感受——簡而美、靜而穩的生活臻境。
Comply with the theme of moderate handling and flexible designing, which interpret a freely appreciable rhythm of the space.
Do not deliberately add excessive ornaments, nor complicated arrangement phases.
To exploit fine quality materials and function elements of the space to bring about the moderate specialty of logam, which of "neither more, nor less; enough is the best".
Accordingly, achieved the design purpose of backward to the nature and a perpetual living surrounding.
Eliminate the dated dim appearance and transform the structure of the residence.
By way of the concise configuration and bright tonality, which presents the original mode of the space.
As time goes by, the abundant number of natural materials of the furnishing and display that emit the tranquil and peaceful ambience in the light and shadow.
Thence, bring out a simple, elegant, calm and stable living circumstance for the residents.
|質‧不減|
|Quality‧Non-decreasing|
近年來的設計文化,逐漸不以風格表徵,
取而代之的,是在少量元素裡追求良質,
以反璞歸真的生活態度,反饋環境、珍視當下。
重新分割區域屬性,設定界限,
預想好整以暇的陽光從空間四方湧入,
透過通透開放或依存介質的關係,
以或延伸、或連續的語彙傳遞景深。
恰如其分地設計個別單元機能,
探索生活模式的各種可能性,
兼得視覺與軸線上的開敞及延續,
舒適且不著痕跡,適情適性、宜家宜居。
In recent years, the design culture gradually not characterized with stylish; instead, of pursuing exquisite quality in a small number of elements. Revert to simplicity of life attitude, backtracking the nature environment and cherish the present.
Re-divide the area properties and set boundaries. Introduce the sunshine from each side of the space, and by mean of the penetrating and open flow to convey the spatial depth with the extending or sustained elements.
Design the functions of each individual area appropriately; explore various possibilities of life mode. Consequently, possess a comfy and smooth perfect residence.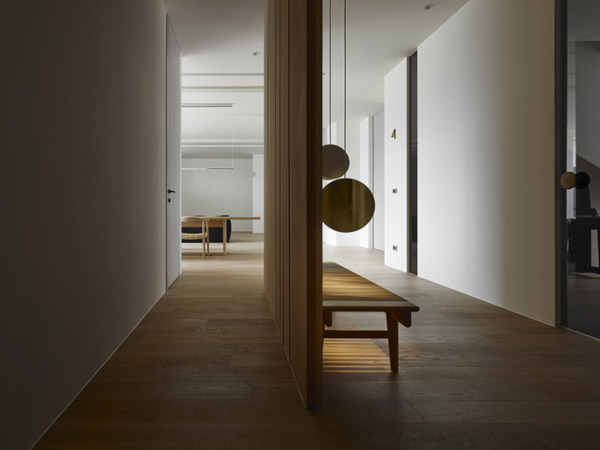
木質格柵悄然地分割動線,闢出過道處,
使區域間保有流動感及隱私性。
為白牆增添立面表情之餘,
也以恰好的留白,構築出玄關的一道風景。
The wooden grille vaguely splits the flow of the passage, which brings the dynamic sense of movement and privacy of the area.
In addition to build up the feature, and by mean of the fitting blank space that also creates a scene of the hallway.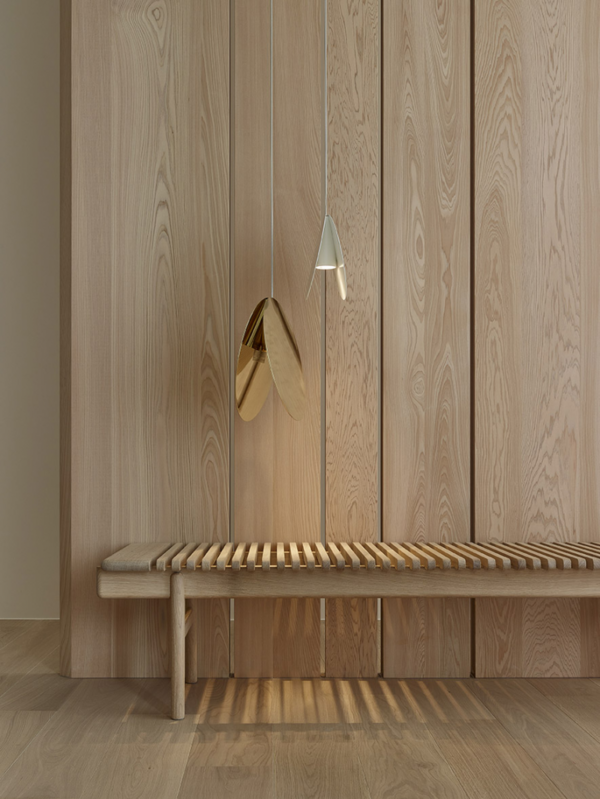
不慍不火的色澤,不增不減的光源,
為生活挹注不多不少的溫度。
光暈投射在木質的序列,
若隱若現的光氛,聚焦而安定。
減去繁複的材料層疊,僅以木料平均錯置其中,
於水平垂直之間,輪廓漸變、層次分明,
聯袂空間的溫度,與生活的溫潤。
The pleasurable hue and moderate light that balance the warmth of life appropriately.
The light projects through the wooden grille, and the vaguely glow brings out the gentle and stable atmosphere.
Diminish the complex piles of materials, and merely exploit timber to arrange evenly in the space. Between the horizontal and vertical, the outline gradually changed and the gradation is clear that brings about the spatial temperature and the warmth of life.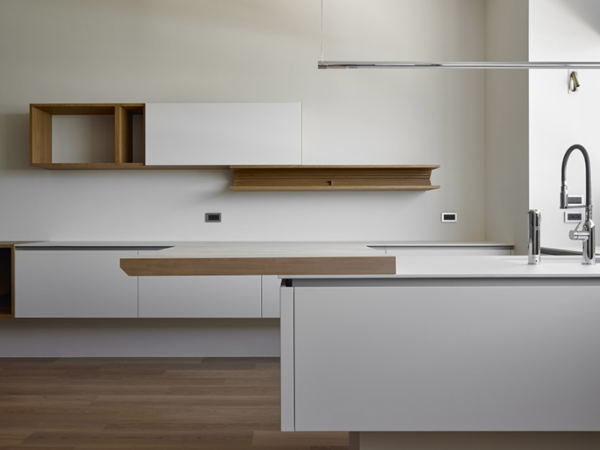
櫃體採以簡化線面,讓減法從收納起始,
明快的張力,凝聚了視線的焦點,
空間的留白,寓示了生活的哲理。
The cabinets adopt simplified linear surface, which with bright effect and then brings the vision focus. The blank space also indicates the philosophy of simple life.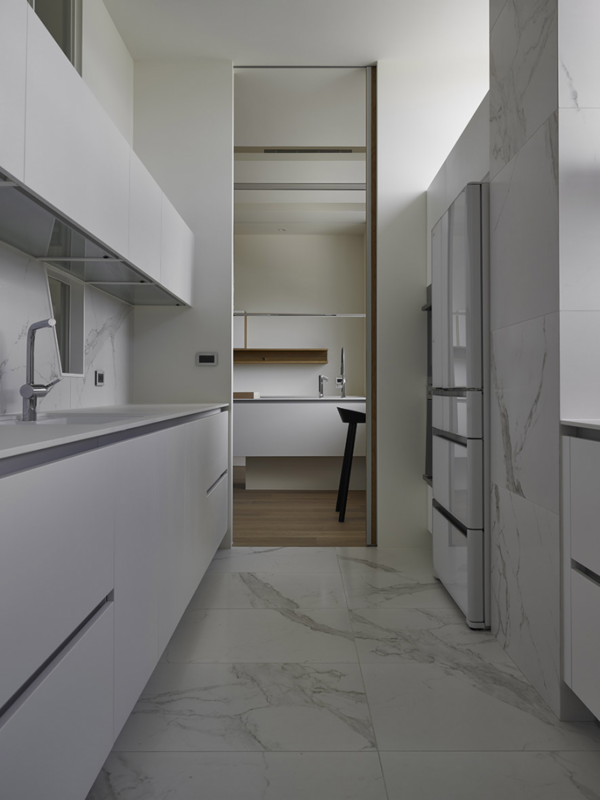
餐廚區域的白,透過材質紋理、立面線條,構成空間的層次美學。
素淨且柔和,一改紛呈零瑣的既定印象,
光的置入,巧妙而溫柔,隱約串連一種獨特韻律。
Via the white texture of the material and the façade lineal of the kitchen and dining areas, which construct the layering aesthetics of the space.
The pure and mild circumstance modified the established impression of messy minutiae.
The tender light that vaguely link up the unique layout.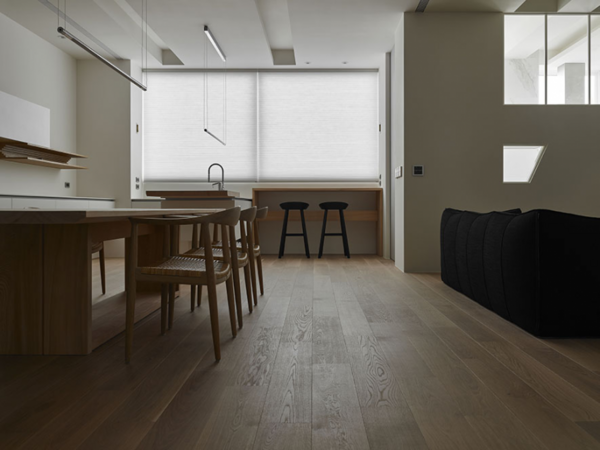
設計賦予家庭成員間,互動的秩序,
開放的空間尺度,引入室外風景,
也讓場域間,有聲有色的活絡起來,
建構一幅簡單而溫暖的日常風景。
The design provides well interaction for the family members. The open pattern not only introduce the outdoors scenery, and also makes the zone lively, thence construct a plain and cozy daily landscape.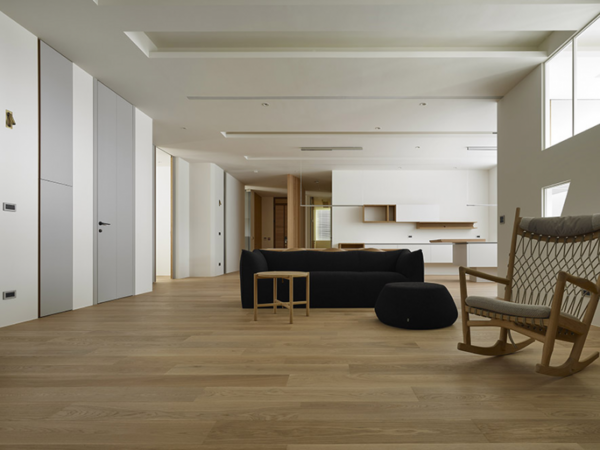
僅以線構變化搭建的起居空間,
保留大量地休憩機能,
不做過多地裝飾,
而讓家具成為空間的主角,
量少質精、色系對比,
區域的劃分不言而喻。
The sitting area is built with various lineal configurations, which takes on well resting function. Does not do excessive decoration, as well as letting the furniture become the main role of the space. By mean of a couple of fine quality furnishing and contrast tinge, faintly divide the area.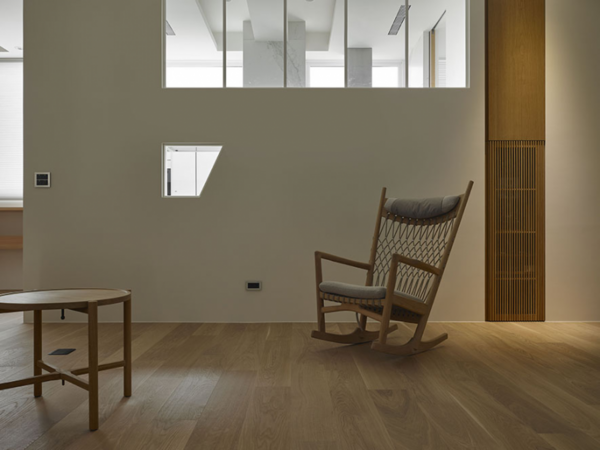
一桌一椅,安放而置,
在光線的游移裡,
靜緩對話、互動…
微妙的光影變化,
在這裡發酵。
Lay a table and a chair, which seems to have the conversation and interact quietly in the subtle changes of light and shadow.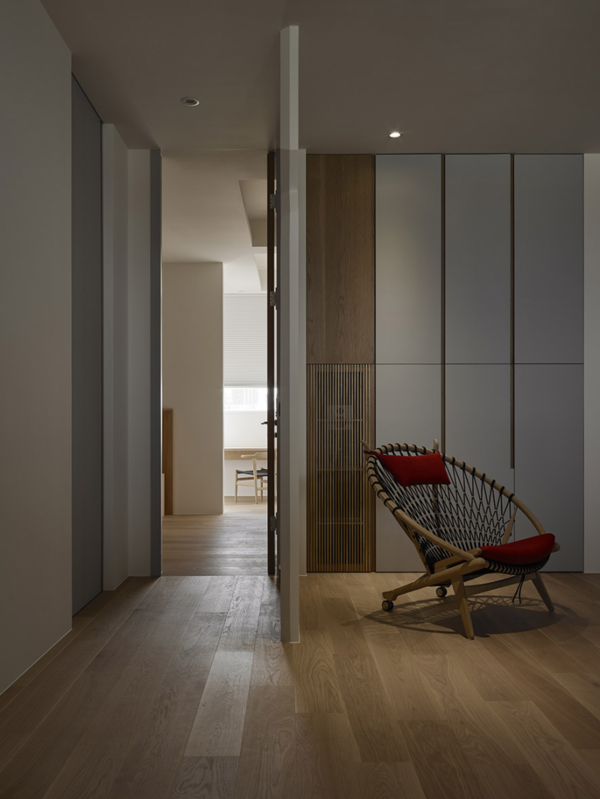
將機能隱於線面的細節裡,
簡化陳設,收束齊整,
櫃體牆面,融為一體,
包容性展現在空間、生活裡。
Hide the circuit function into the fixed cabinets to bring out a neat and tidy perception, also simplify the furnishing.
The cabinet body amalgamate with the wall into a whole that presents harmonize details in the space and life.
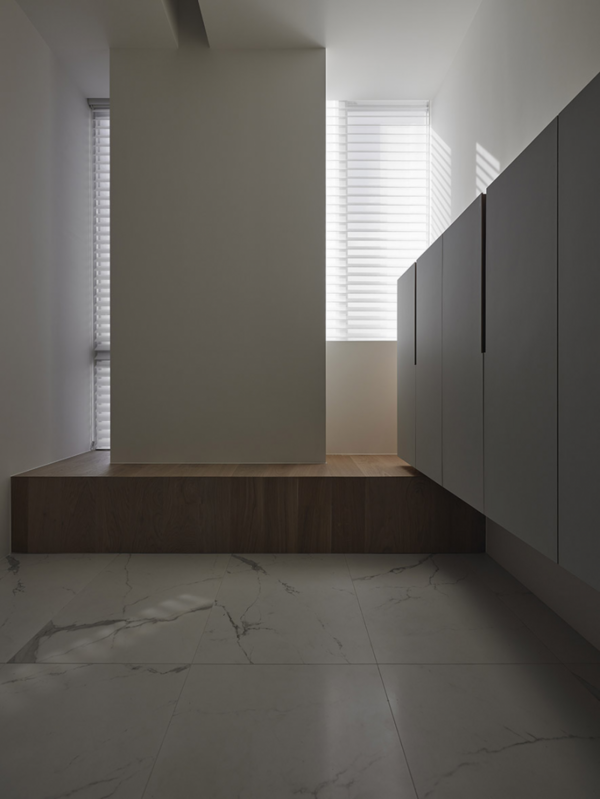
量體介質,藉由半穿透的方式,
聯繫視覺與光的脈絡,
時序推移,光影流轉,
形成緩靜的軸線…
By means of semi penetrating, the medium of the space links up the vision and light.
With time sequence, in the light and shadow, form a serene axis...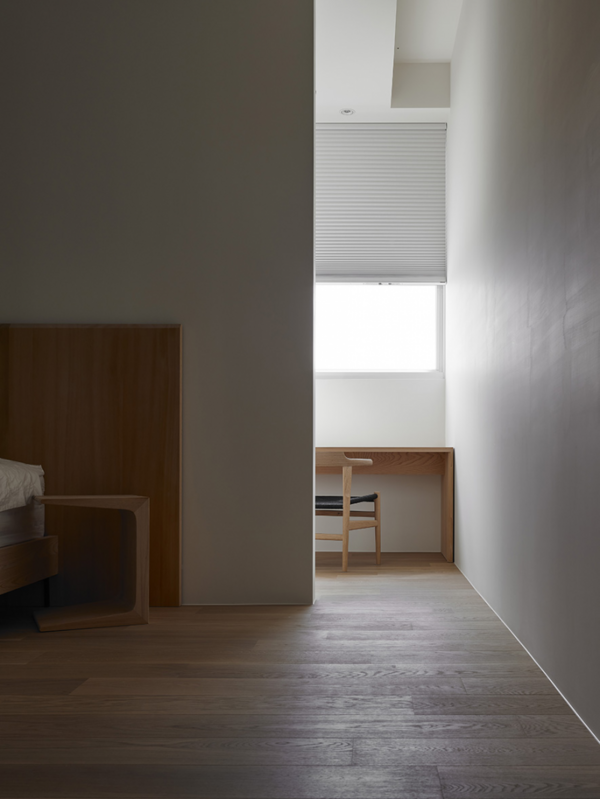
牆體以不同形式出現在空間裡,
界定場域性質,抑或產生互動,
如臥室隱約通透、隔而不分,
砌出明暗層次,流光靜謐、適得其所。
Walls appear in different forms in the space, either defining the zone character or generating interaction.
Such as the wall in the bedroom is semi-penetrate, seems partition but not divided.
Moderately bring about the light and shade layering.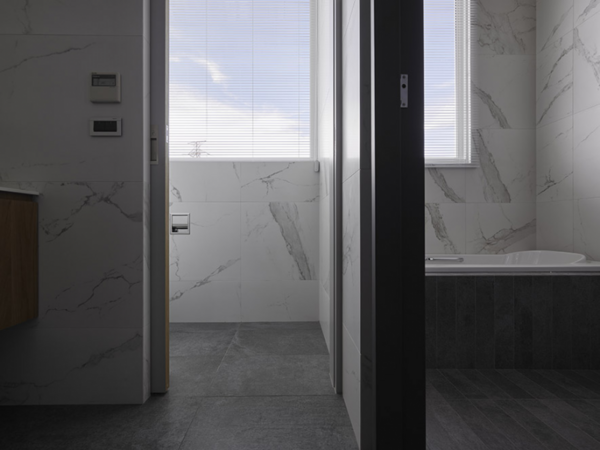
簡化設計的過程中,為讓場域性質有所區隔,
便透過材質肌理與色相明暗變化,呈顯不同機能性質,
同時轉述一種——生活品味的極致。
In the process of the simplify design, in order to distinguish the nature of each area, therefore via the texture of the materials and the changes of hue to bring out the different functional properties.
At the same time, interprets a kind of - the ultimate taste of life.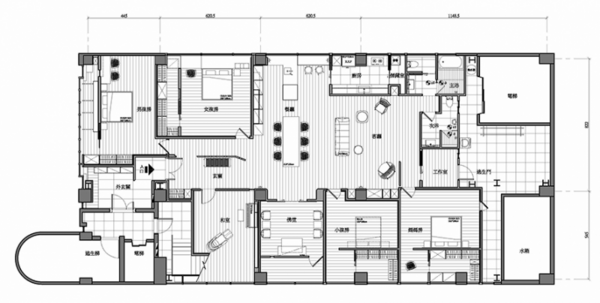
▲平面圖
項目資訊
案名:22號‧不多不少
項目類型:住宅空間
項目地址:台灣新北市
設計團隊:圭侯設計 洪文諒 設計總監
項目坪數:71坪
主要建材:檜木、橡木
OPEN Design 動能開啟傳媒:http://www.openworld.tv/talk/














留言評論