低彩度的手繪水泥牆面, 適度的金屬物件,鐵質隔屏,裸露管線,塑造簡潔洗練的現代風格。動線從玄關,廚房到客餐廳,減少隔閡干擾的視覺層次更顯豐富,原木的溫潤特質,平衡了室內的冷冽色溫,自在舒適的周末度假。
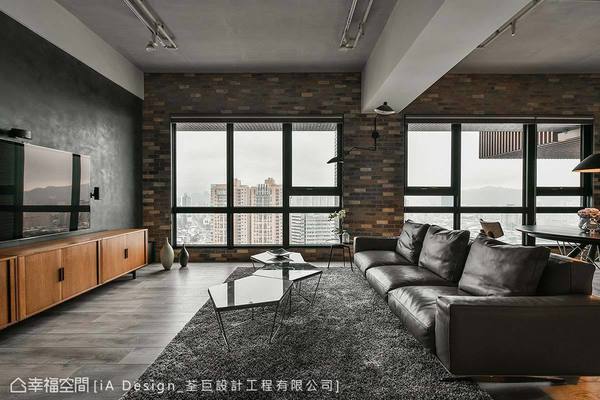
“This Kaohsiung apartment is a weekend home that allows its owner to entertain friends and family from outer cities while maintaining comfortable private space.
The living, dining / kitchen are grouped to create a central gathering space. Custom dining table is designed to be raised to bar-table height to neatly integrate with the Kitchen Island, suiting its purpose of a gathering space.
Handcrafted concrete wall reflects color and light throughout the living spaces in the house, even at night with artificial color the space creates a comfortable transition between day and night.
The large 3 panel metal sliding door separates the open living space from small hallway which terminates with 3 cozy private retreat bedrooms.
設計概念文字為【iA Design_荃巨設計工程有限公司】提供
- 居住成員:2大人、1小孩
- 裝潢費用:-
- 房屋坪數:70坪(室內)
- 設計風格:混搭風
- 房屋類型:大坪數
- 房屋狀況:新成屋
- 圖片提供:iA Design_荃巨設計工程有限公司
- 空間格局:2房、2廳
- 主要建材:水泥漆、文化石、 實木地板
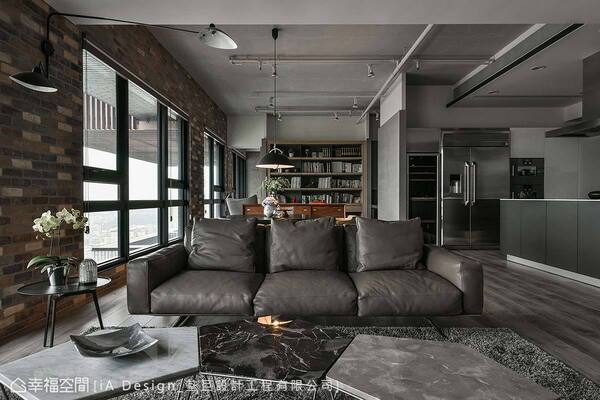
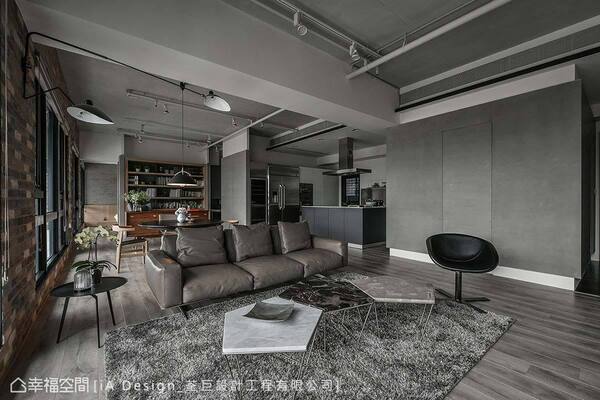
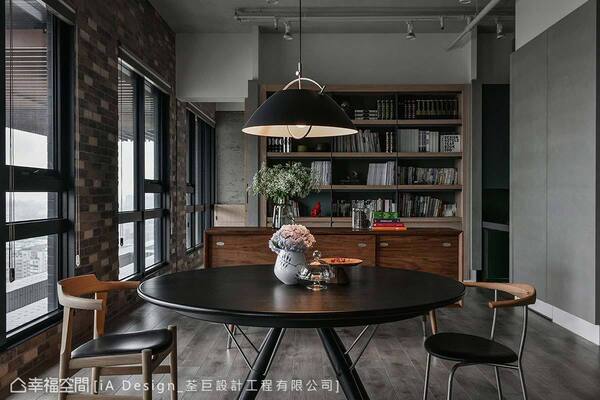
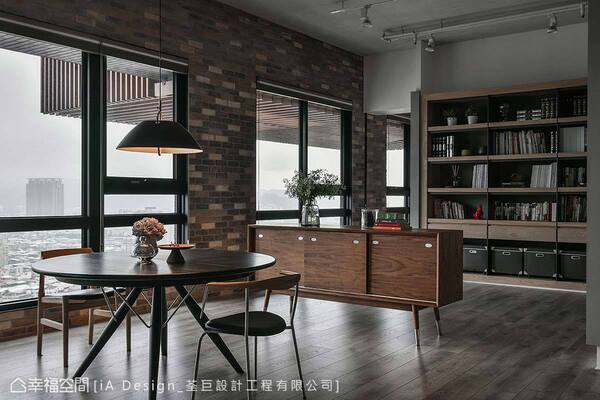
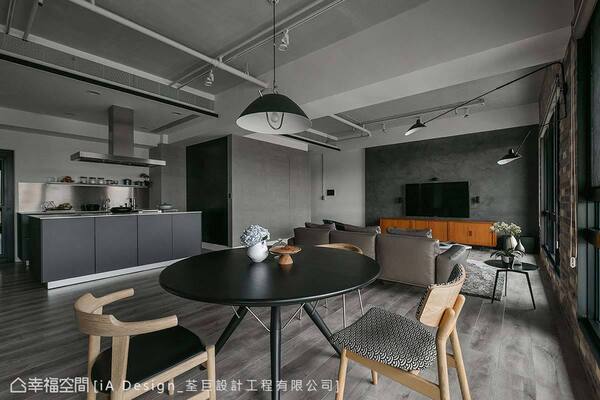
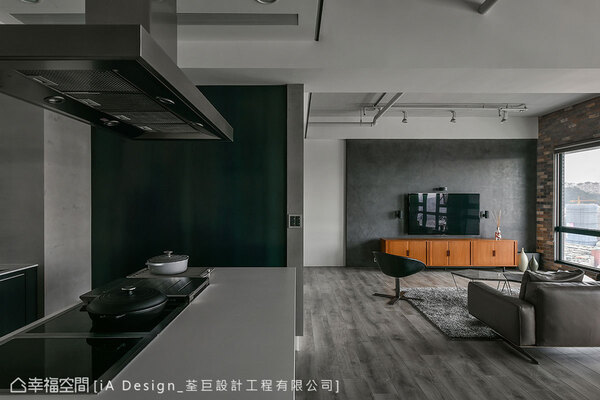
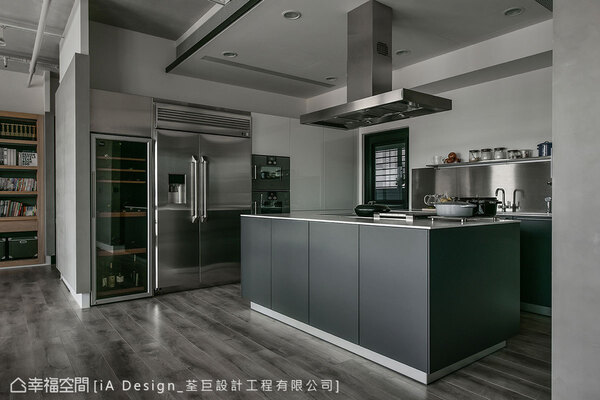
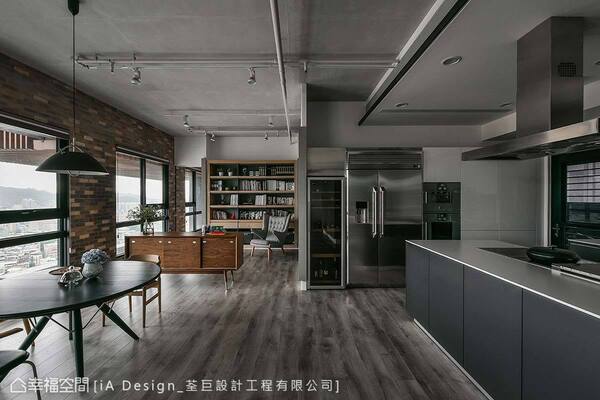
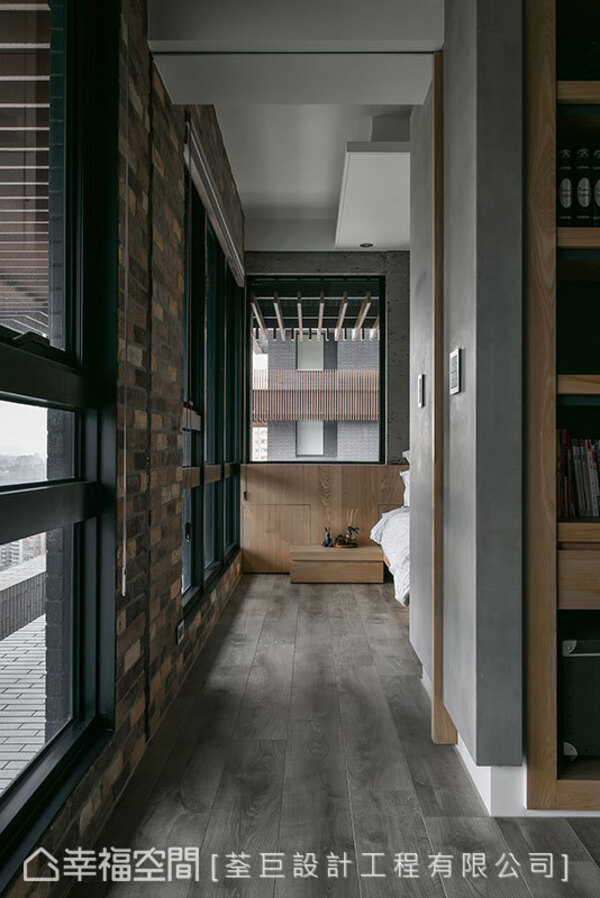
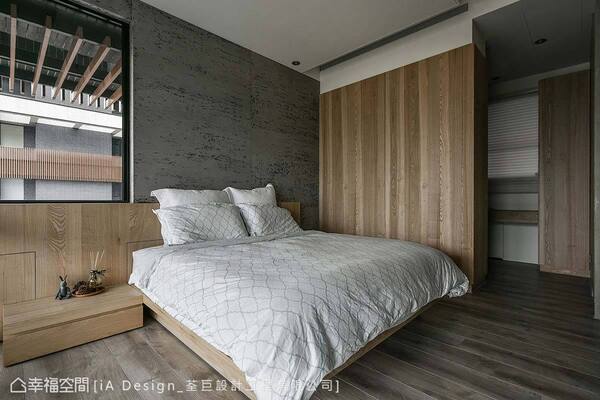
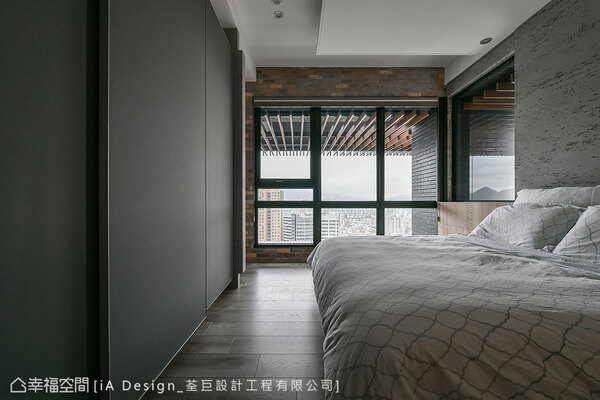
- 【延伸閱讀】
- Urban Loft Living














留言評論